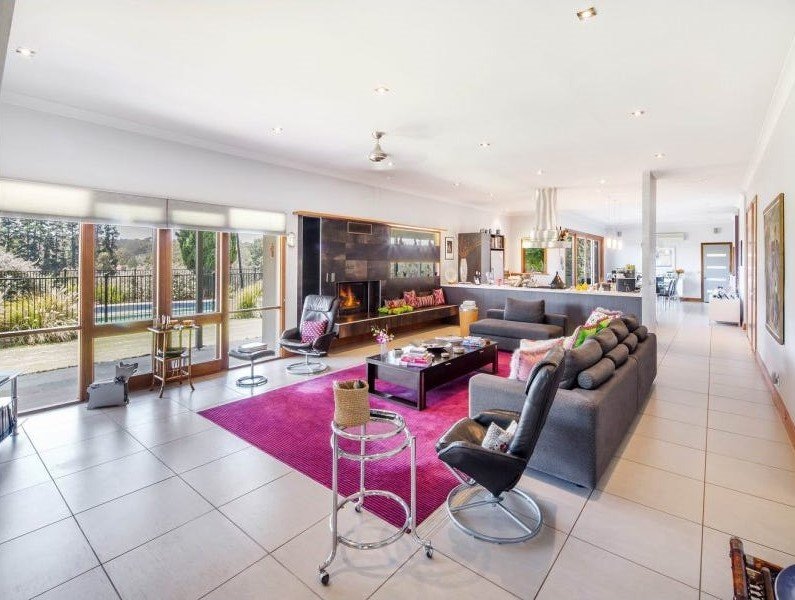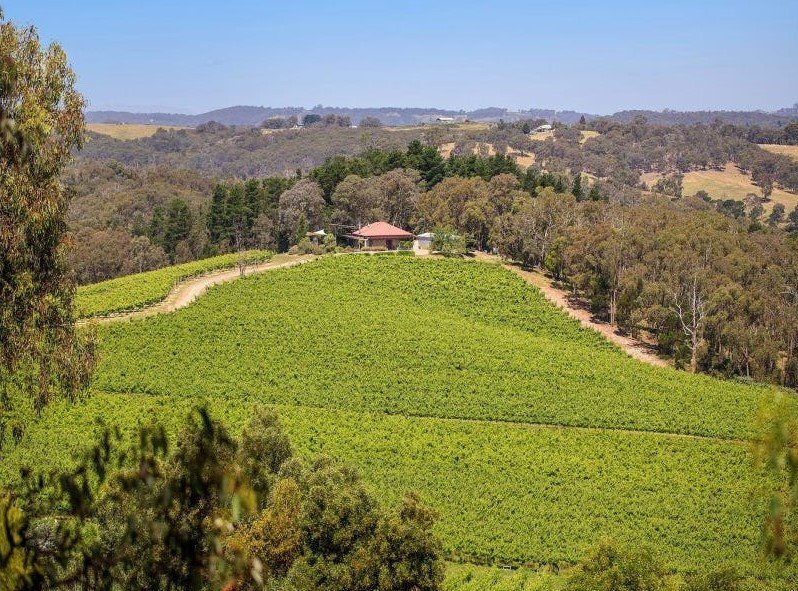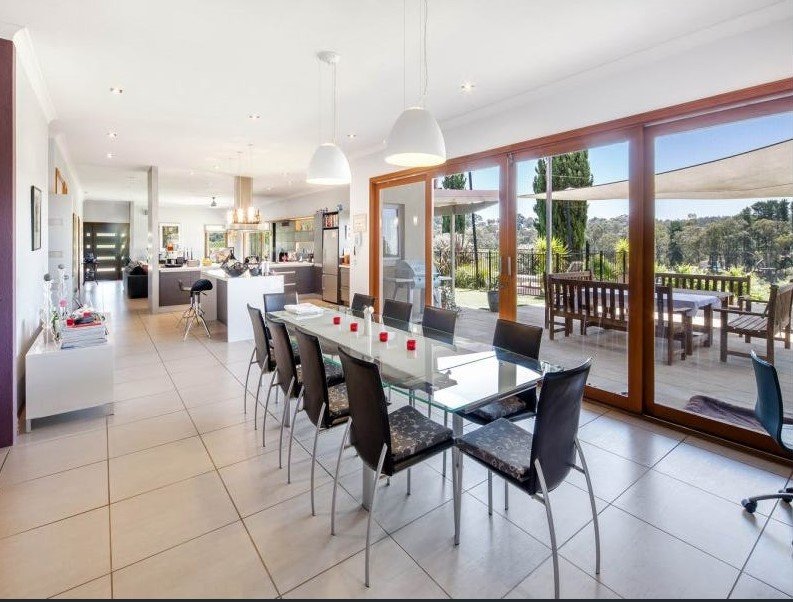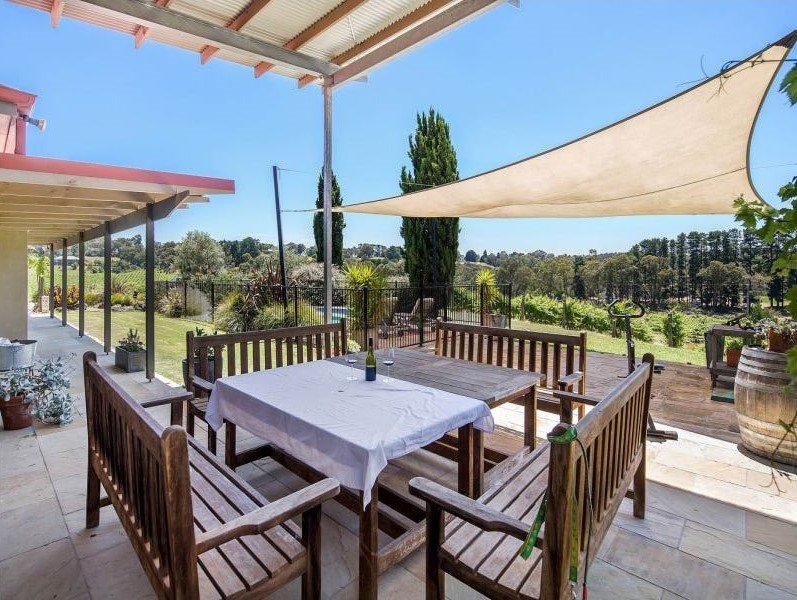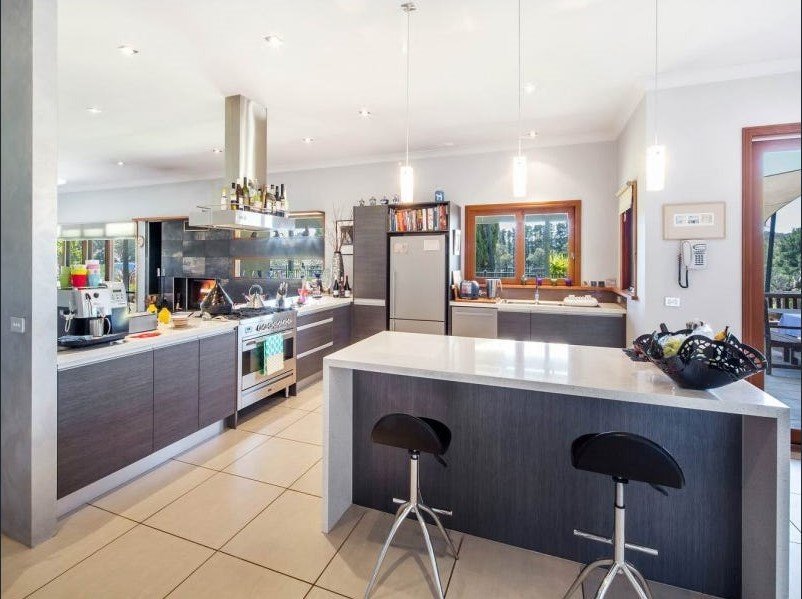Yarra Valley Vineyard Revitalization
Architecture
Set against the picturesque backdrop of Yarra Valley's sprawling vineyards, a 1980s brick veneer homestead awaited transformation. Our architectural team was tasked with breathing new life into this dated structure, ensuring that its beauty was not overshadowed by the scenic landscape but rather complemented it.
Originally characterized by its dark, compartmentalized spaces, the primary challenge was to reimagine this home as a luminous, open-plan haven. Our design approach focused on eliminating barriers and creating fluidity between spaces, ushering in a contemporary feel while retaining the warmth of a homestead.
Central to our design was the integration of expansive windows and alfresco area, inspired by the rural vernacular of the working vineyard’s utility structures. These additions were meticulously planned to frame the property's most compelling feature: its breathtaking vineyard acreage views. Residents and visitors can now fully immerse themselves in the serene vistas, be it through the vast glass facades from the comfort of the interior or while enjoying the alfresco ambiance.
This project stands as a testament to the power of thoughtful architectural redesign. By understanding the essence of the homestead's location, we were able to create a home that harmoniously blends with its surrounding natural beauty while providing modern comfort and aesthetics.
