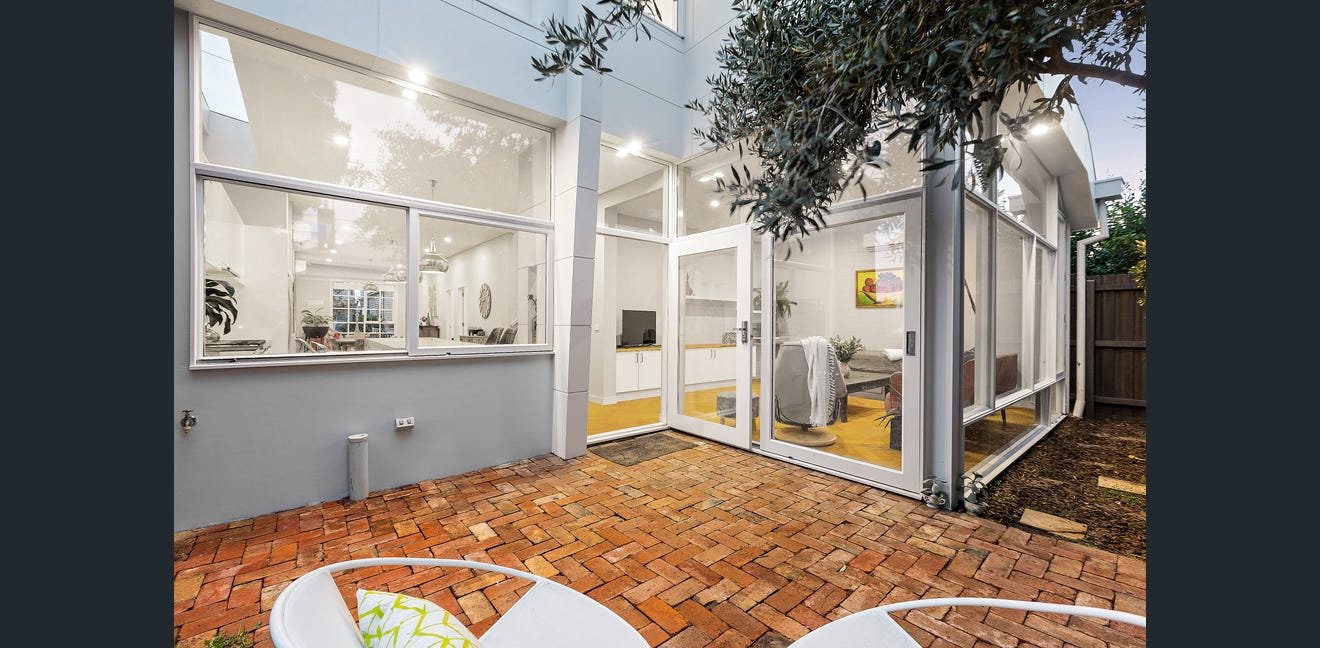Parkside Heritage Expansion in the Inner West
Architecture
Nestled in the vibrant and edgy heart of the inner west, an existing timber cottage awaited a modern transformation. With the charm of the adjoining parkland as its backdrop, we were presented with the task of designing a two-storey addition that was unmistakably of its time, but that respected and retained the fabric of the original heritage protected cottage.
Our design ethos revolved around preserving the prominence of the cottage's charm while infusing it and the interventions with contemporary functionality and aesthetics. On the ground floor, compartmentalized spaces were replaced with a harmonious open plan. This newly minted area effortlessly spills out into a rear courtyard, providing a tranquil oasis amid the urban hustle.
The first floor represents a luxurious addition to the home: a master bedroom suite of modern comfort. From the bedroom’s balcony, the owners can indulge in views over the neighbouring park, witnessing the changing tapestry of nature and city life.
This project exemplifies how modern design, when executed thoughtfully, can enhance the inherent character of a space. The revitalized cottage contributes to the urban rejuvenation in its local area and celebrates the gritty charisma of the inner west, all while prioritizing the serenity and allure of the adjacent parkland.






