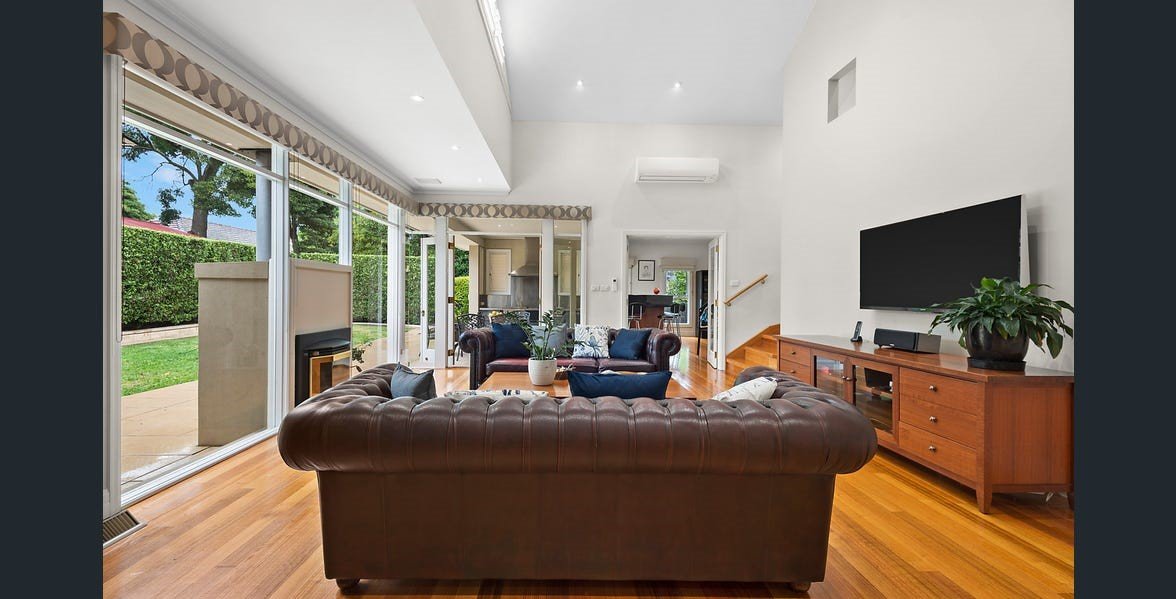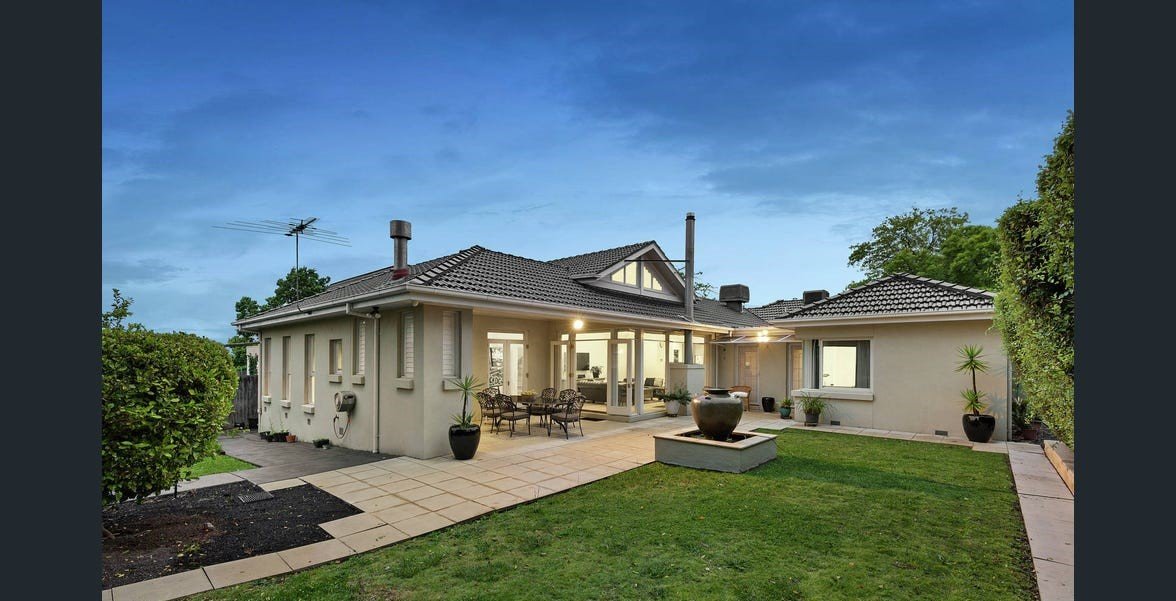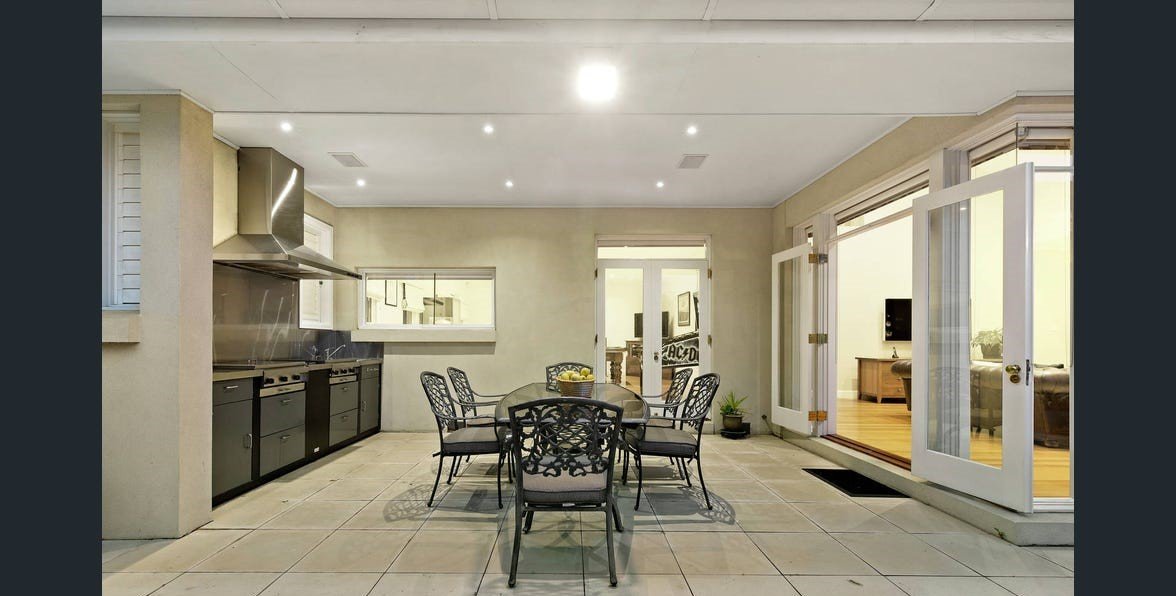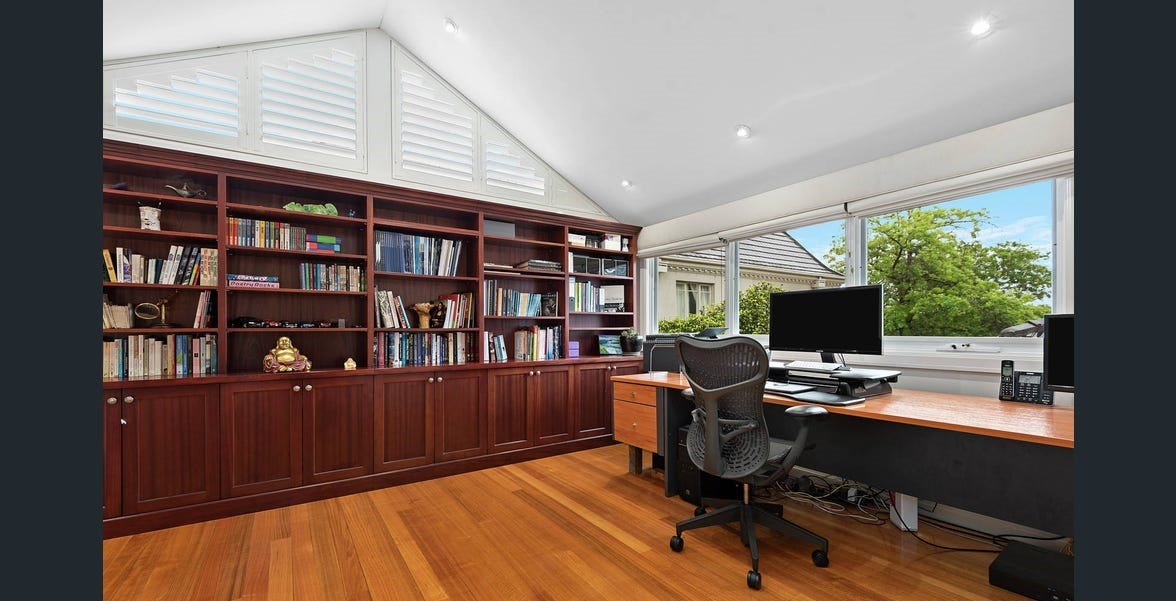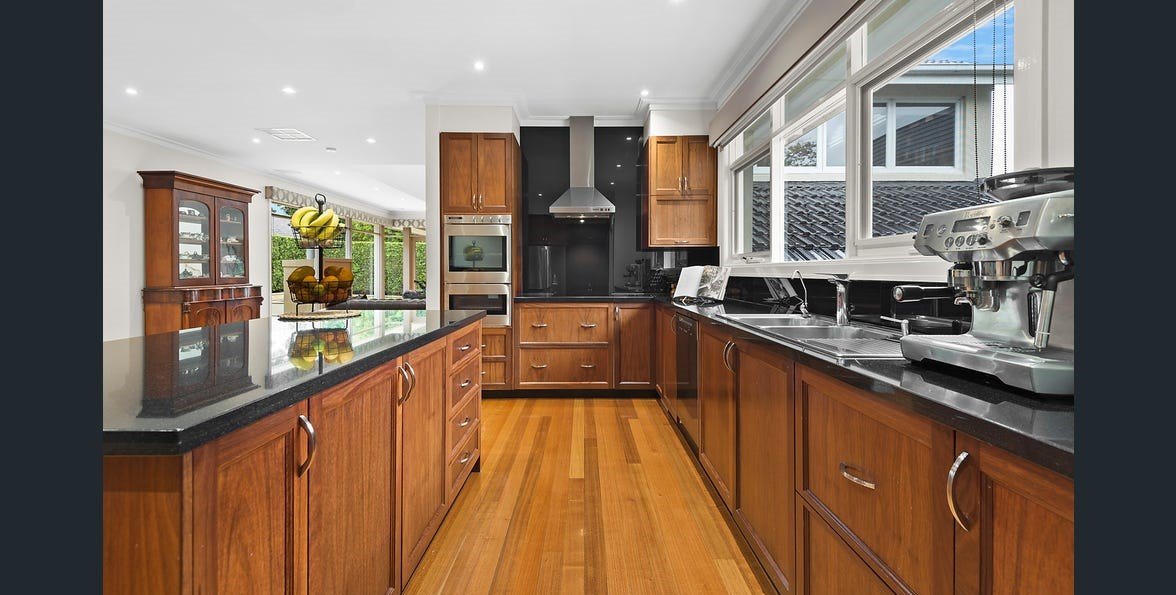Traditional Alterations + Additions
Architecture
In the verdant, middle-ring suburbs of Melbourne, our architectural team embarked on a significant renovation project during the early 2000s. This endeavor focused on an existing family home, nestled amidst tree-lined streets and traditional residences.
The project's primary objective was to respect the charm and history of the original structure while seamlessly integrating a substantial rear addition. This expansion was designed to incorporate new living areas, an alfresco space, dedicated vehicle accommodation, utilities, and a home office.
One of the defining features of our approach was the collaborative synergy between our architectural team and the client. The journey was not merely about adding space but about creating a home where visions and dreams converged. Our designs aimed to elevate the client's aspirations into tangible realities, creating spaces tailored to their needs and lifestyle.
As time has progressed, the home has not only served as a comfortable abode but also as a rich tapestry of memories. The client's two children, who were merely in primary school at the project's completion, have grown up within these walls. Now as university students, the house stands as a testament to their childhood and the countless memories etched within its spaces.
