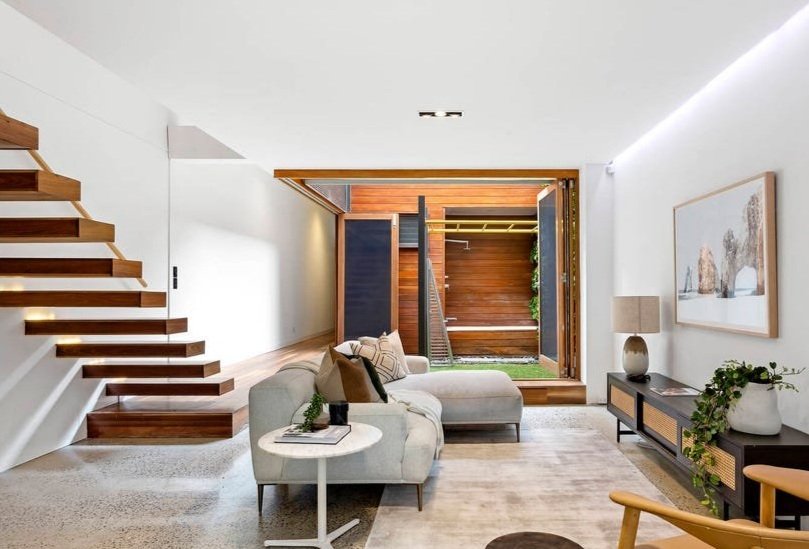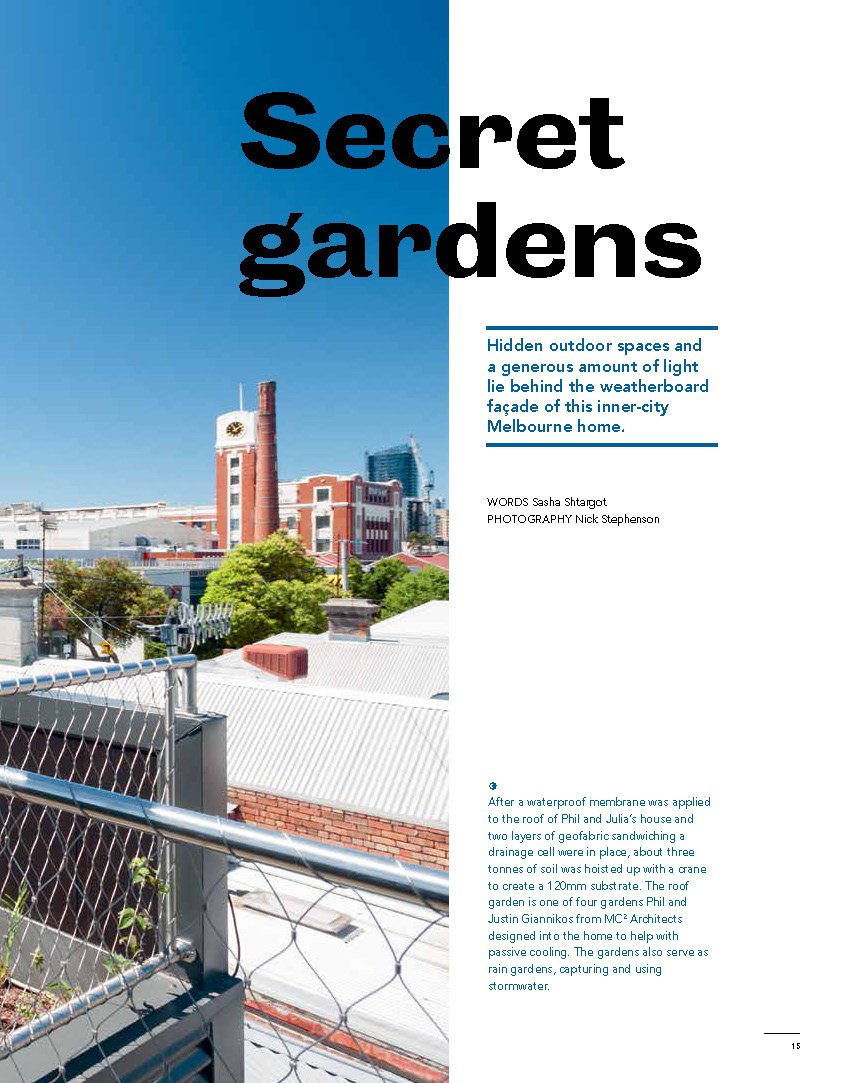Sustainable Heritage
Architecture | Sustainability Consulting
Commenced in 2010, the Sustainable Heritage project stands as a luminous testament to the magic birthed from genuine collaboration between architects and clients.
Nestled in the heart of the city, this initiative breathed new life into an unassuming 1890’s workers cottage. With its location within a revered heritage precinct and constrained to a compact site of just a tad over 100m2, the challenges were palpable. Yet, the vision was clear: metamorphose this quaint space into a spacious, light-filled family abode deeply rooted in sustainable tenets.
From the street's vantage, the structure retains the humble charm of a single-storey cottage. However, step inside, and it blossoms into a contemporary haven. Spanning three dynamic levels, the residence culminates in a verdant rooftop garden that offers a panoramic embrace of the city's skyline.
Given the site's slender width of under 5 metres, building to the boundary was inevitable, which conventionally hampers natural light and ventilation. Ingeniously, the design orbits around two courtyards, ensuring a cascade of light permeates every corner of the home.
This innovative confluence of history and sustainability didn't go unnoticed. Dive into the details of the Sustainable Heritage project in the February 2014 edition of Sanctuary Magazine. - https://renew.org.au/wp-content/uploads/2018/08/Sanctuary_26_flipbook.pdf













