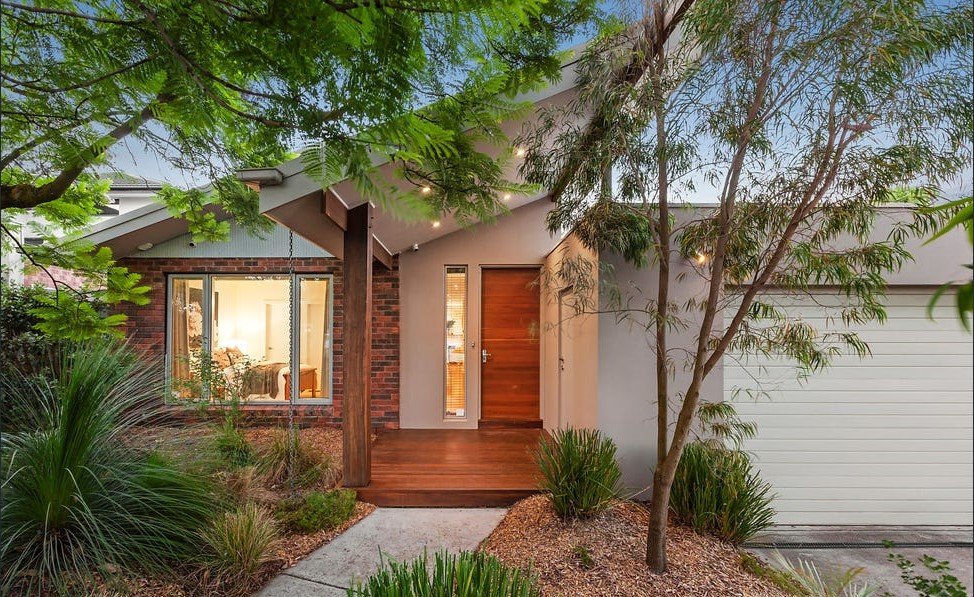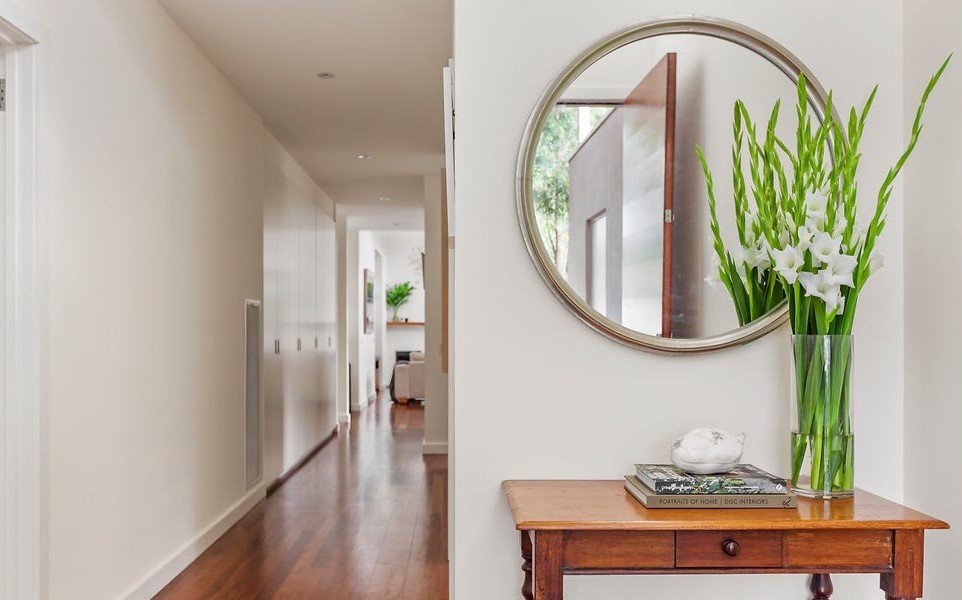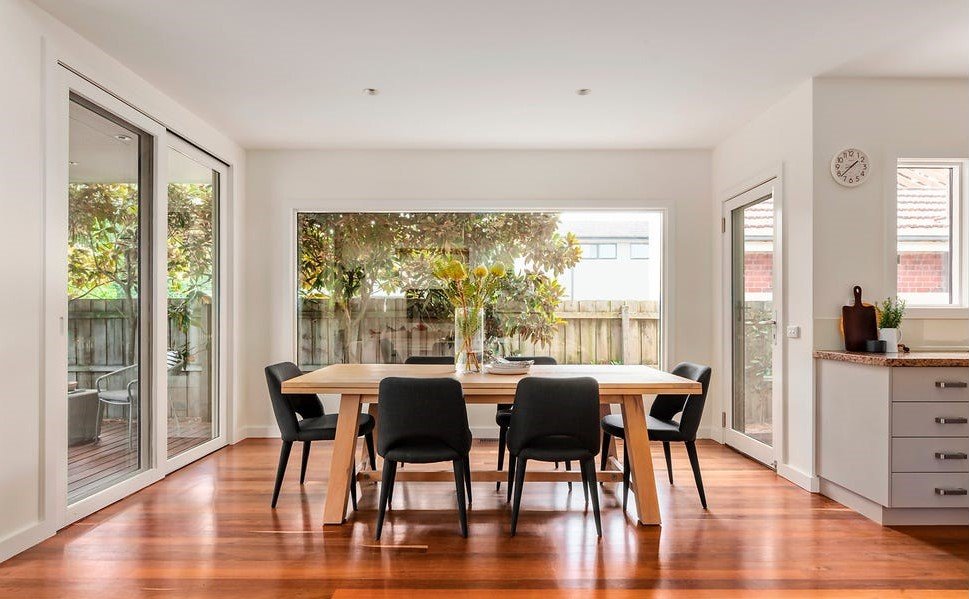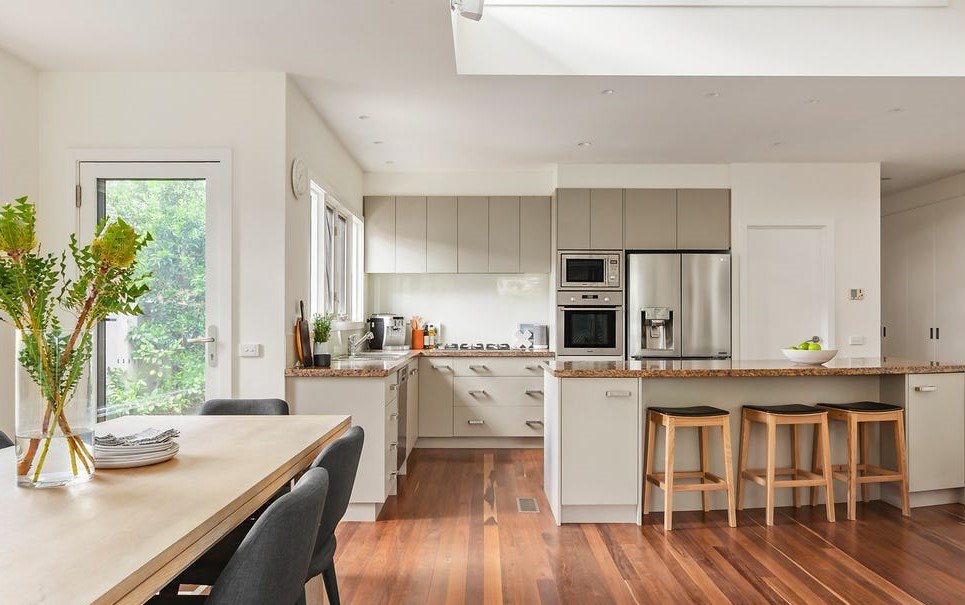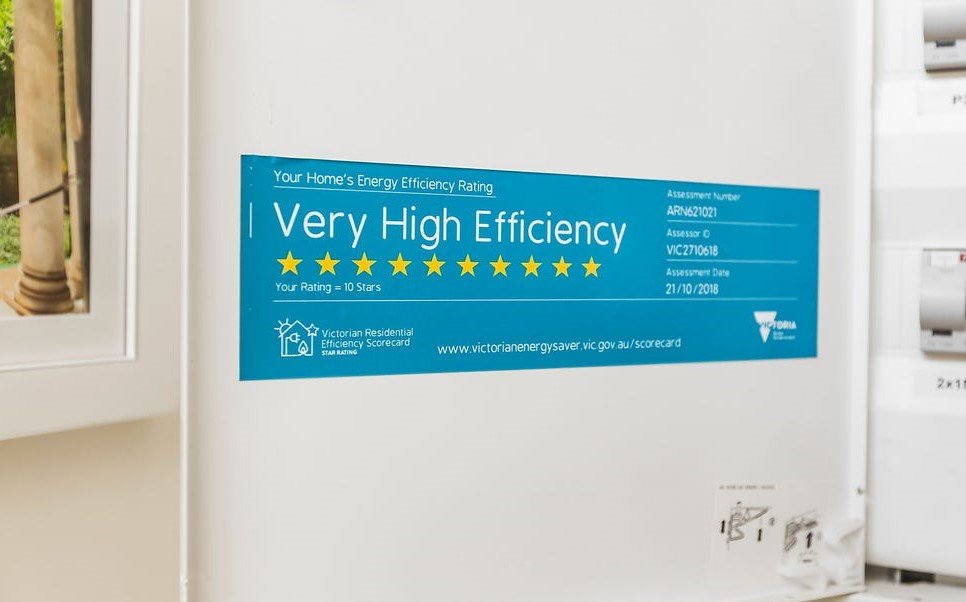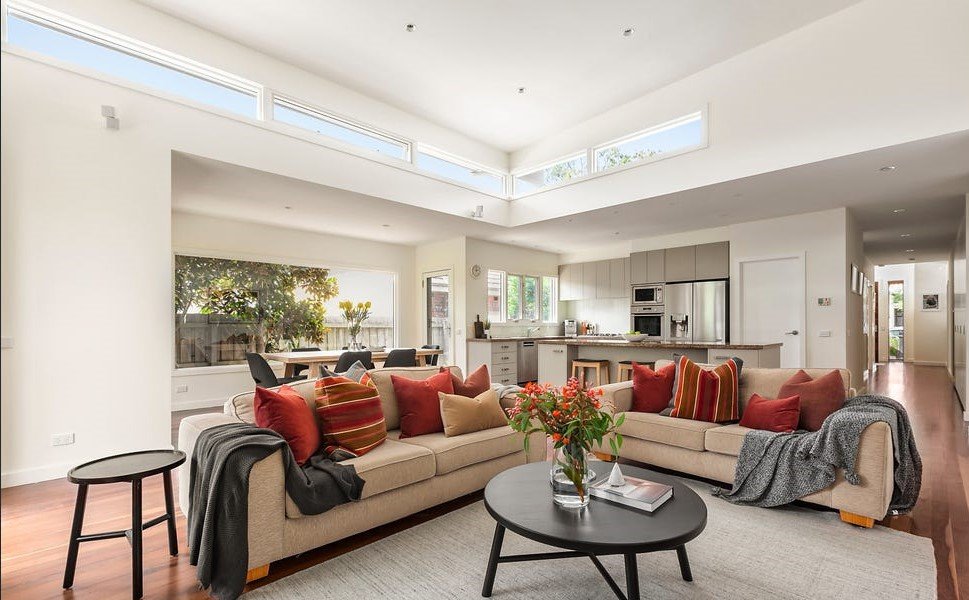1960's Transformation: A Beacon of Sustainable Modern Living
Architecture + Sustainability Consulting
In 2008, we embarked on an ambitious journey, reimagining a quintessential 1960s brick veneer suburban home. The vision of the passionate clients was clear: to transform a standard residential structure into a modern, light-filled family abode that stood as a paragon of sustainability and design innovation.
As architects and sustainability consultants, we recognized the potential hidden beneath the dated facade of the existing home. Our design strategy focused on infusing the space with ample natural light and airflow while integrating cutting-edge green technologies. The completed home boasts a multitude of sustainable features that set it ahead of its time. Notably, a highly efficient building envelope was achieved, its efficacy confirmed using advanced energy modelling tools during the design phase. Alongside this, the house incorporates rainwater harvesting and recycling, a large photovoltaic array, and a high-efficiency solar hot water system, among other features.
A decade post-completion, in 2018, the home's enduring sustainable credentials were still being recognized. The Victorian Government's Residential Efficiency Scorecard rated it as a 10-star home, a testament to its lasting impact in the realm of energy efficient architecture. This project stands as a testament to our commitment to marrying design elegance with sustainable practices, crafting homes that are both aesthetically pleasing and environmentally responsible.
