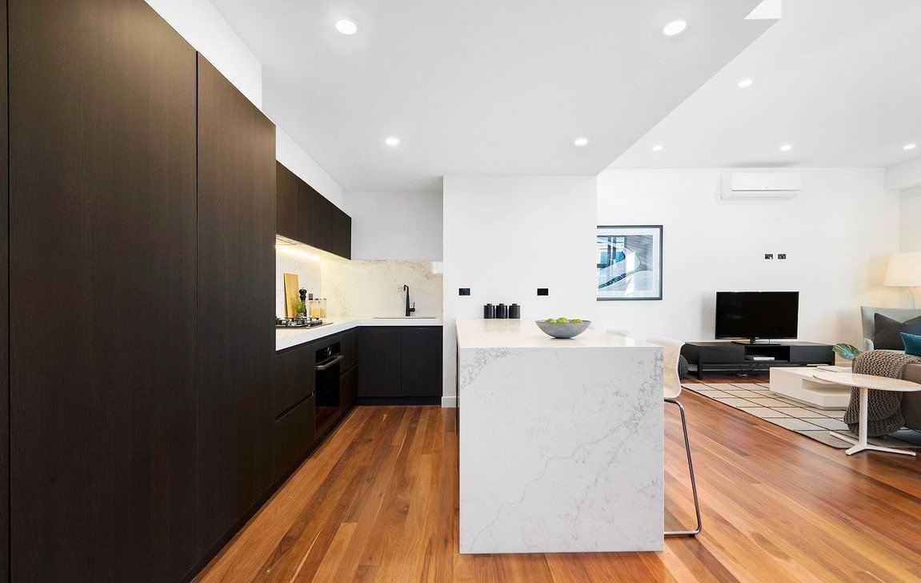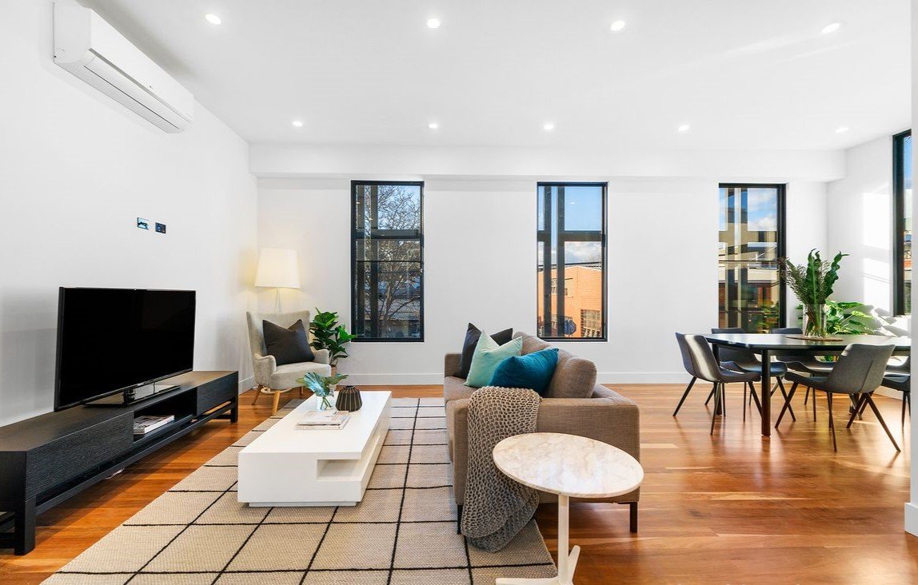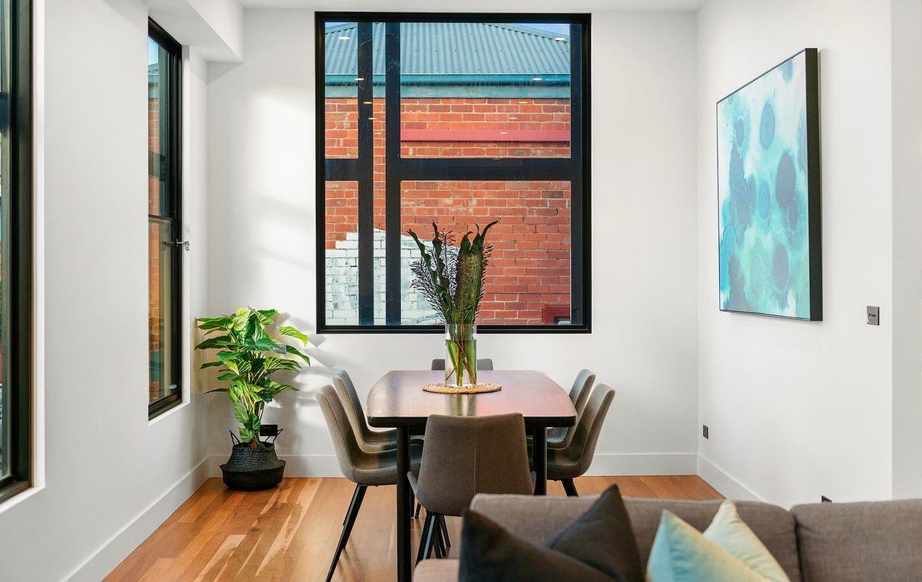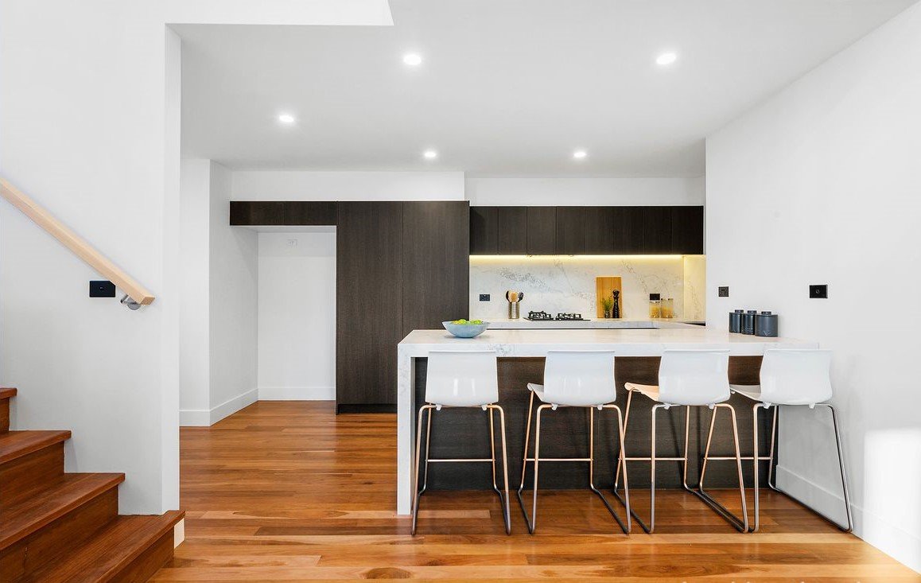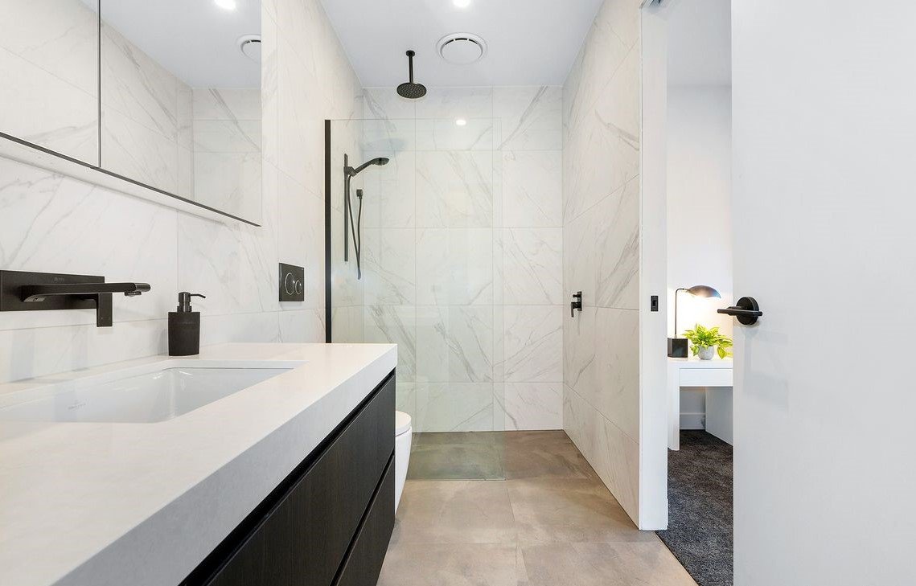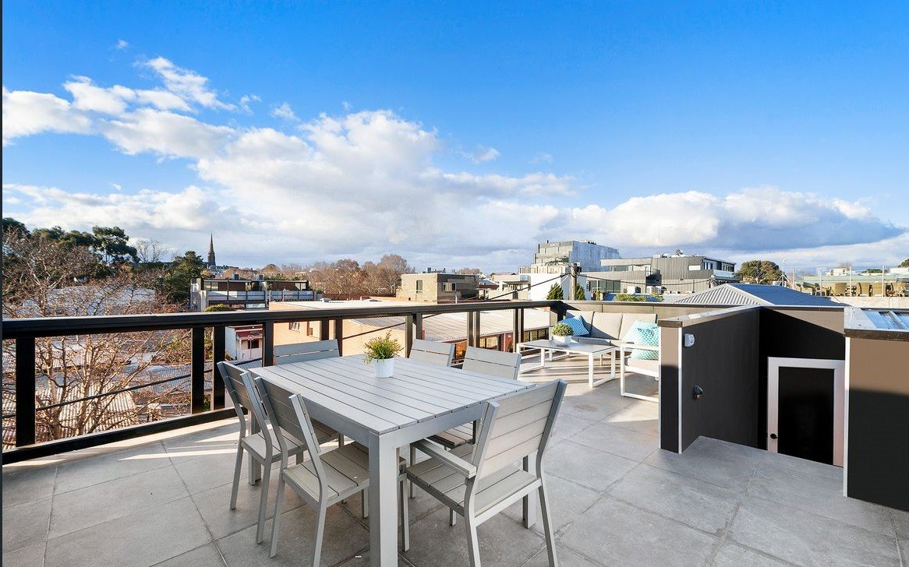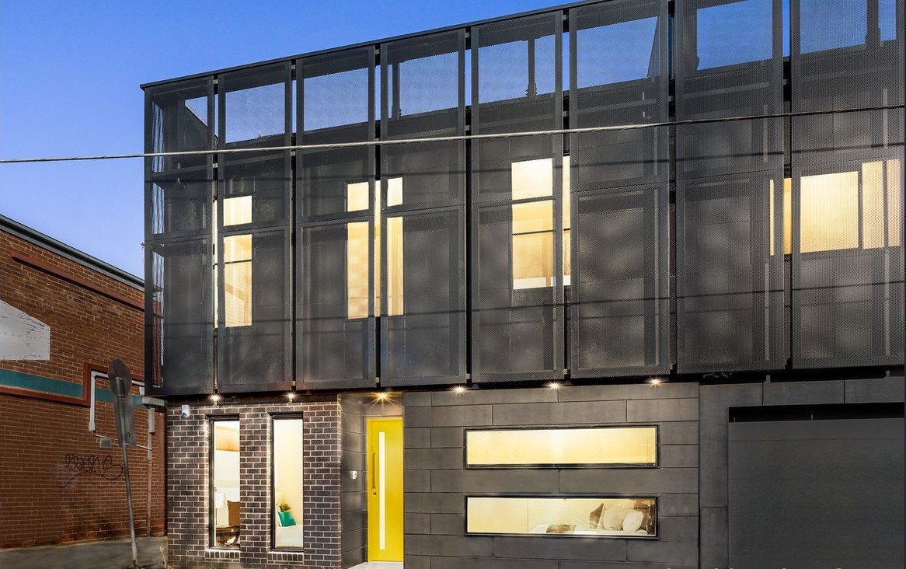Urban Elegance: Warehouse-Inspired Duplex Amidst Heritage Streetscape
Architecture
In the heart of the inner city, in a historically working class area of 19th-century industrial buildings and cottage, our task was to design a duplex that married contemporary aspirations with historic reverence. The result: a warehouse-styled duplex that speaks the language of the past through its proportion and fenestration, while confidently addressing the needs of modern urban living.
Our design was deeply rooted in an understanding of the surrounding heritage milieu. The exterior aesthetics, though bold in its warehouse inspiration, was crafted to echo the time-honored architectural nuances of its neighbours. Inside, the duplex unfolds with two expansive storeys, each space meticulously designed to maximize functionality and aesthetic appeal.
A standout feature of this project is the strategic use of the site's real estate. With almost complete site coverage, the duplex manages an exceptional site yield. Balconies at each level, along with a rooftop terrace, offer both private retreats and vantage points to take in the city's dynamic vibe. Despite its sprawling internal spaces, the floor-to-site ratio is notably efficient, approaching an impressive 2:1. This outcome was achieved under our management of the permit process, that saw us successfully negotiate council consent and neighbour acceptance without reversion to VCAT (Victoria’s Planning Tribunal).
This project stands as a testament to our commitment to context-sensitive architectural solutions. The duplex not only enhances its historic streetscape but also sets a benchmark for how modern design can pay homage to the past while boldly looking forward.

