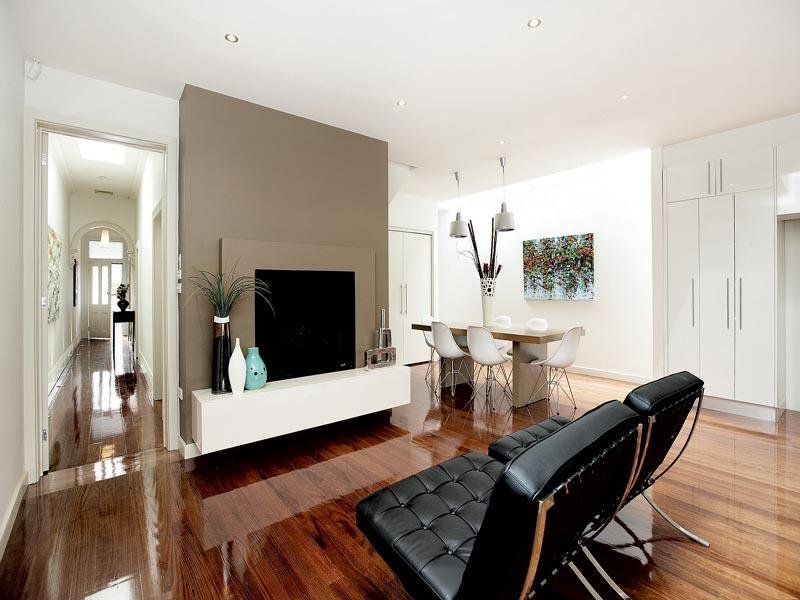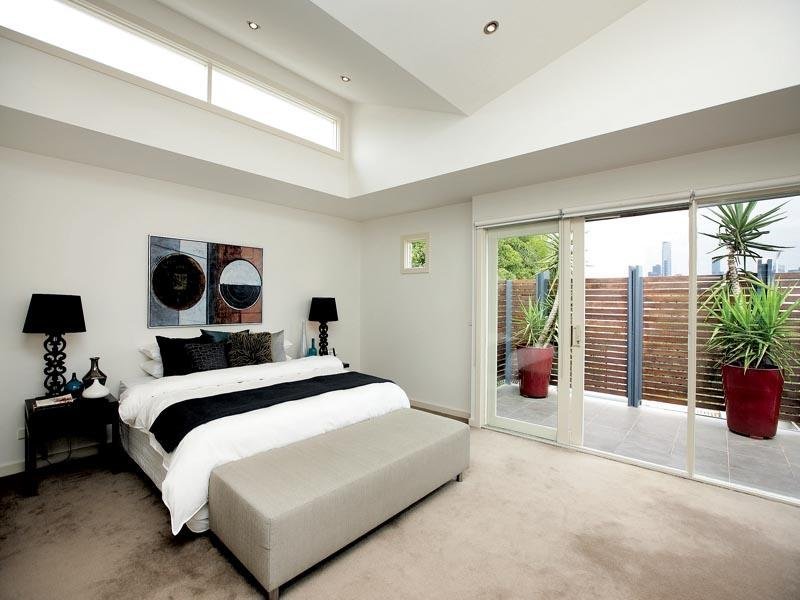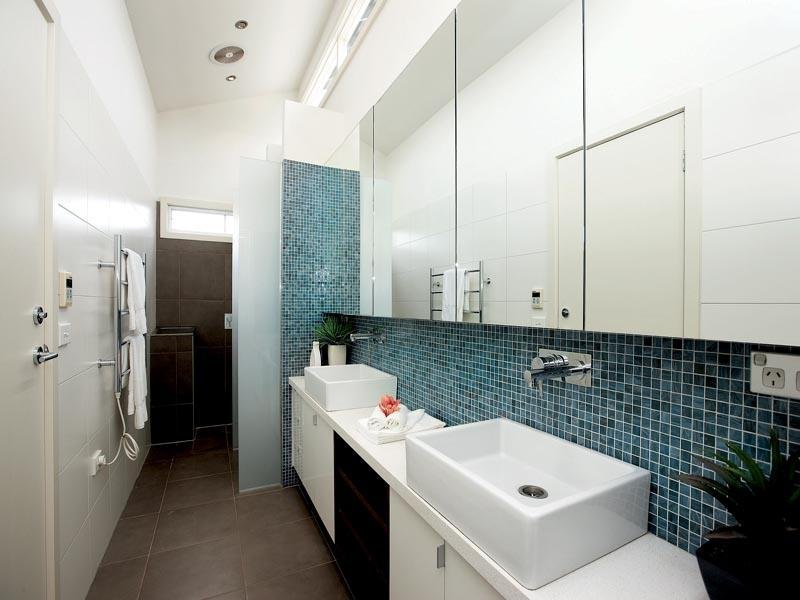Archival Gem: Innovative Extensions to an Inner City Cottage
Architecture
Diving deep into our archives, we're taken two decades back to 2002, to one of our noteworthy projects that remains emblematic of our innovative approach to architecture. Situated in the bustling inner city, a modest single-fronted brick cottage posed both a challenge and an opportunity for a contemporary reimagination.
The design strategy was to introduce a two-storey addition to the rear, preserving the historical essence of the cottage while infusing it with modern design interventions. A standout feature of this project was the introduction of a 'thermal stack'. This was not your ordinary stack but a multi-functional marvel designed to tackle both illumination and thermal regulation. Stretching through the upper floor, this innovative construct acted as a conduit for light to permeate the ground floor, while also allowing for efficient heat venting. The stack's features did not end there. On the upper level, louvred openings were integrated into the design, opening into a serene retreat and a functional home office space. These adjustable openings permitted curated visual and auditory connections between the two levels, fostering a sense of continuity and interactivity within the home.
In reflection, this project from 2002 underscores our commitment to forward-thinking architectural solutions. Even two decades ago, our designs bore hallmarks of sustainability, innovation, and a deep respect for context. The residence, with its juxtaposition of historic charm and modern features, stands as a testament to our ethos that architecture, at its best, is both timeless and timely.






