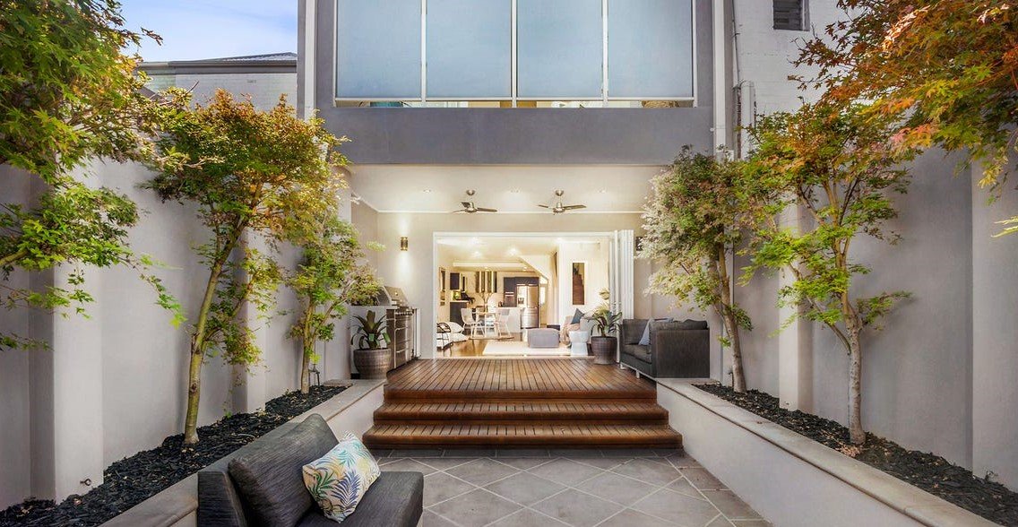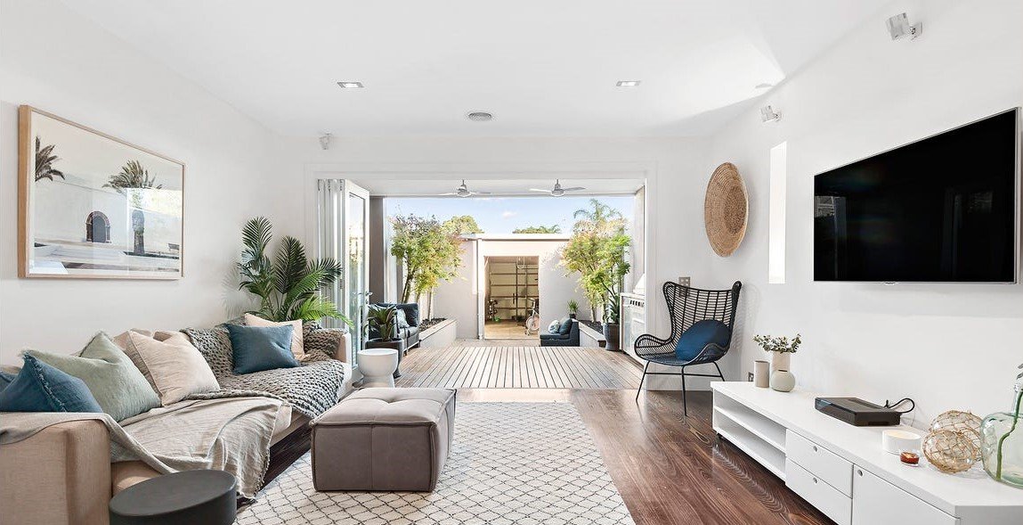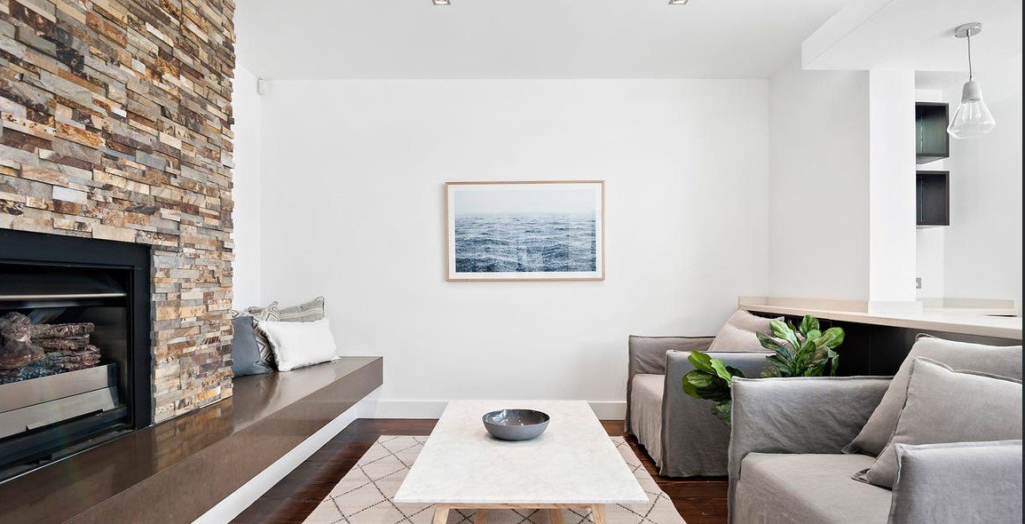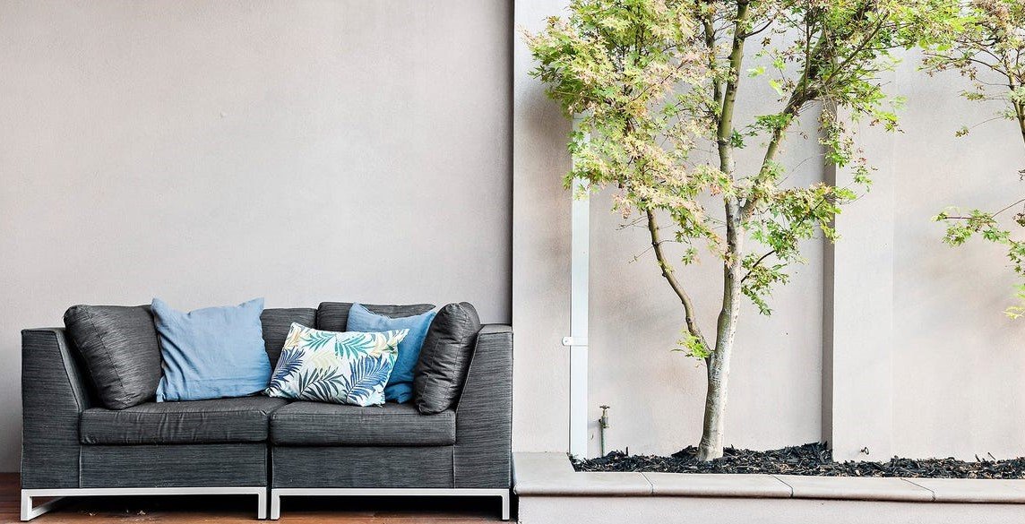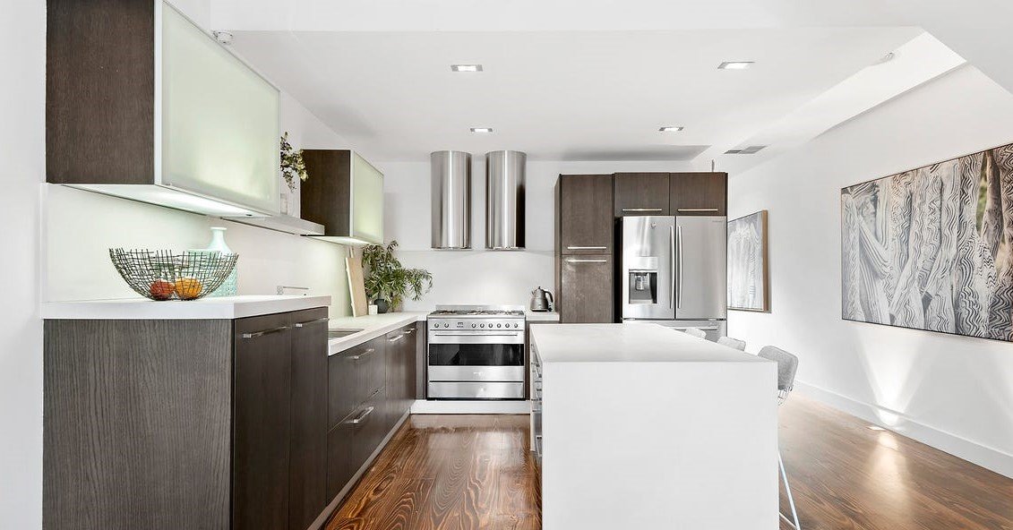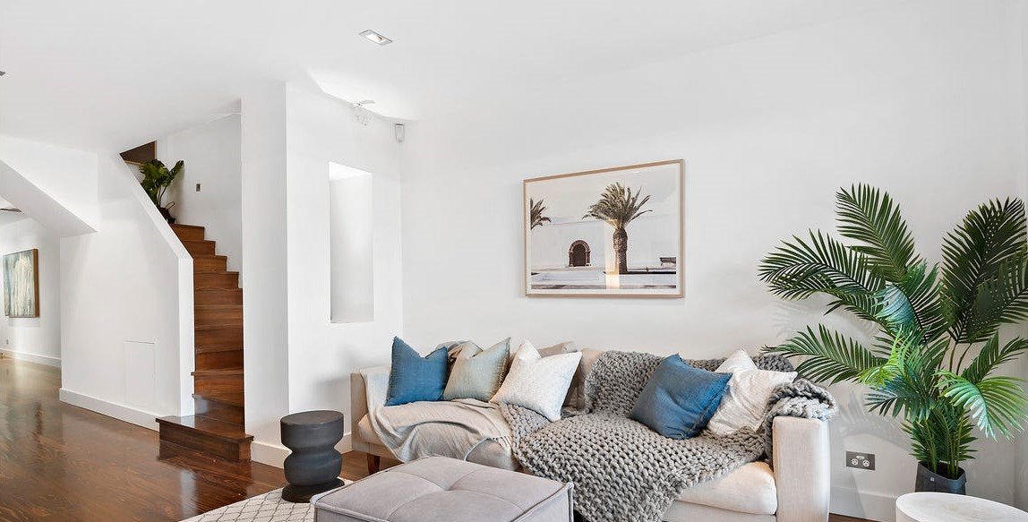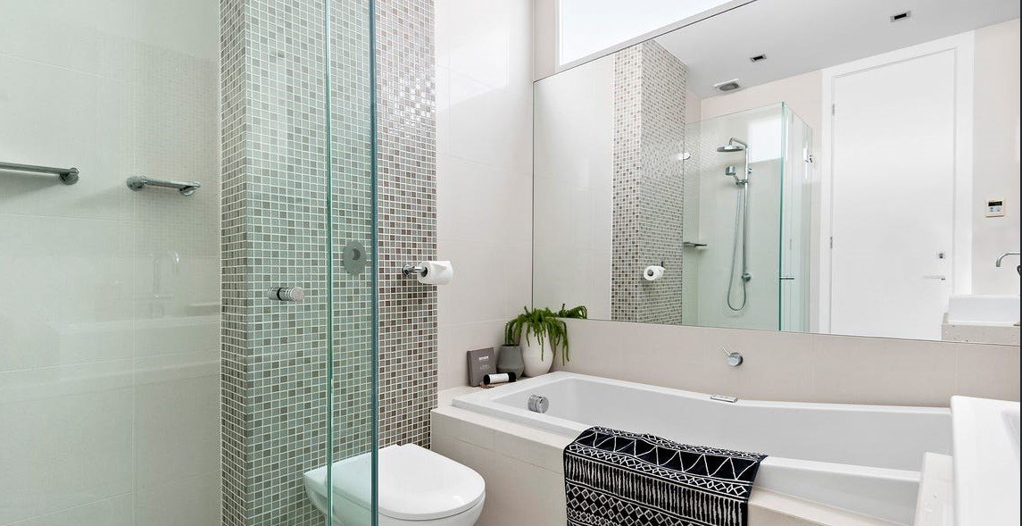Heritage Meets Contemporary: Inner City Terrace Transformation
Architecture
Positioned within the bustling heart of the inner city, a 19th century terrace stood as a testament to times past. With rich architectural history evident in its walls, we faced the task of expanding and modernizing the home with retaining its heritage protected facade and roof elements
While the original frontage of the terrace retained its distinguished heritage facade, a bold transformation was undertaken towards the rear. A two-storey addition, with a clear contemporary ethos, was introduced. This new structure was crafted to ensure a harmonious juxtaposition against the original building, offering a visual continuity while delineating old from new.
Inside, the interiors are a masterclass in modern living. Streamlined designs, open layouts, and high-end finishes bring a sense of luxury, while carefully chosen materials and textures nod to the home's historical roots. Natural light floods the space, illuminating the blend of traditional and avant-garde design elements.
This project showcases the balance between respecting architectural lineage and embracing modern-day needs. The resulting residence is a beautifully curated space that pays homage to its heritage roots while offering all the conveniences and aesthetics of contemporary urban living.
